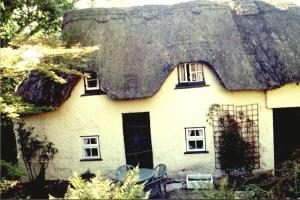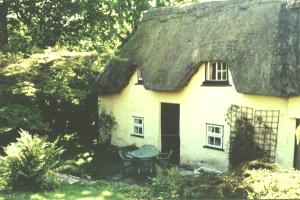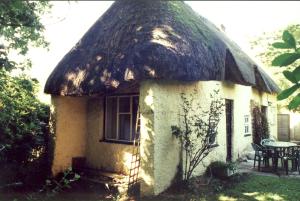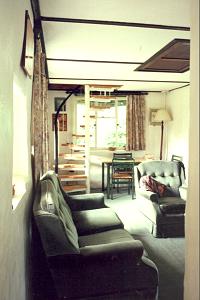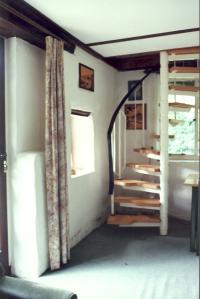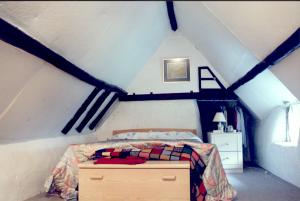For our 1999 holiday
we rented a thatched cottage on the the outskirts of the village of Sway,
on the southern edge of the New Forest, five miles from the coastal town
of Lymington. The cottage was a tiny dwelling appropriately named
"Little Toby" set on the NW corner of a twenty nine foot by twenty
three foot patch of land, between two other bigger properties. It
may well have been built as an outhouse, stable or "granny house", for
the neighbouring, much larger "Toby Cottage". The overall dimensions
of "Little Toby" were about twenty two feet long by ten foot wide by fifteen
feet high. It is a squat rectangular structure with a pitched roof, built
on a north/south axis with two doors in the east facing, long wall. The
walls were one foot thick solid "cob" which, together with a south facing
outside alcove, considerably reduced the internal floor space. The ground
floor was filled with one fourteen foot by eight foot living room, a five
foot square kitchen, a six foot by two foot chimney/fireplace, a bathroom/toilet
and a little L shaped hall joining the rooms. Upstairs was a single room
fourteen foot by eight foot, floor area but the pitched roof meant that
there was insufficient headroom to stand up on half this area. The
upstairs bed room was reached by a spiral staircase that only used about
two square feet of ground space.
As you can see from
the photographs there was very little garden. The South end of the cottage
with it's external alcove was in almost permanent shadow from forty foot
high trees growing close to the north boundary of the adjoining property.
It was a pleasant, picturesque retreat for two for a short holiday but
would be very restrictive as a family home.
